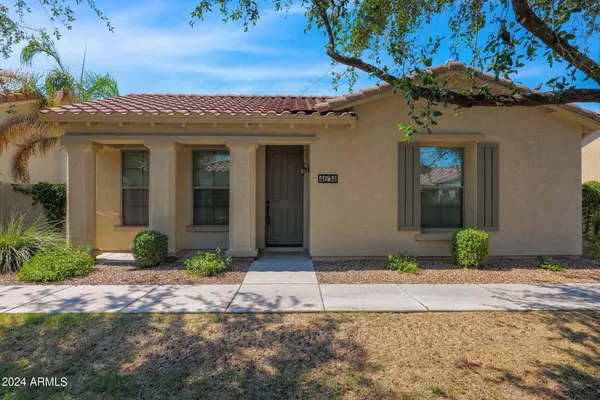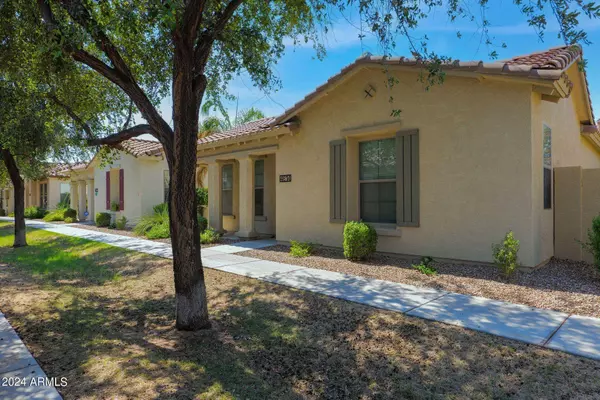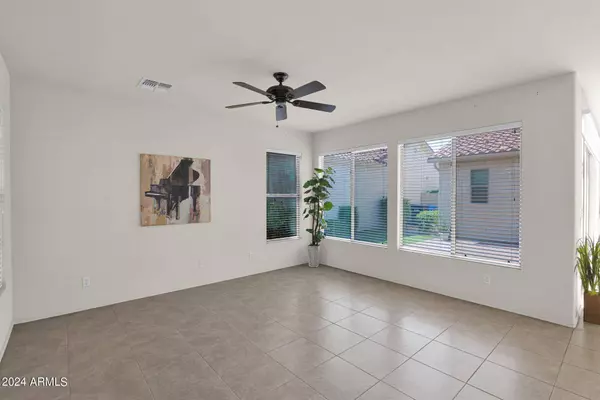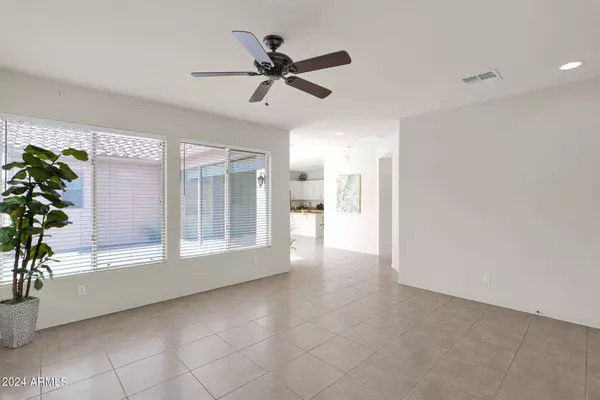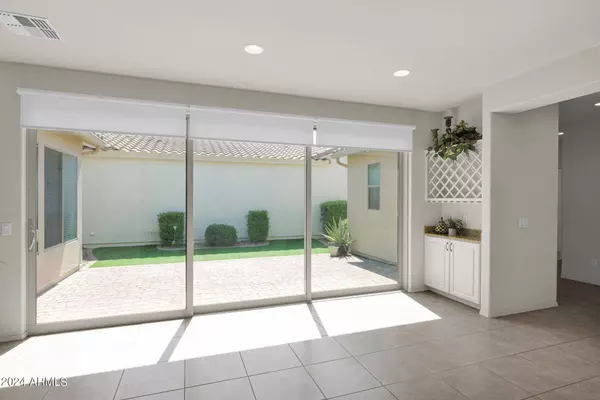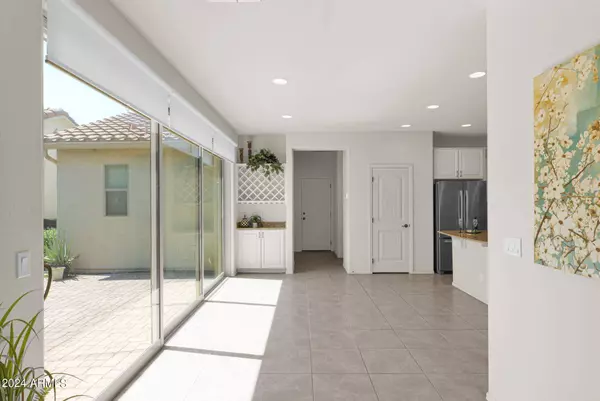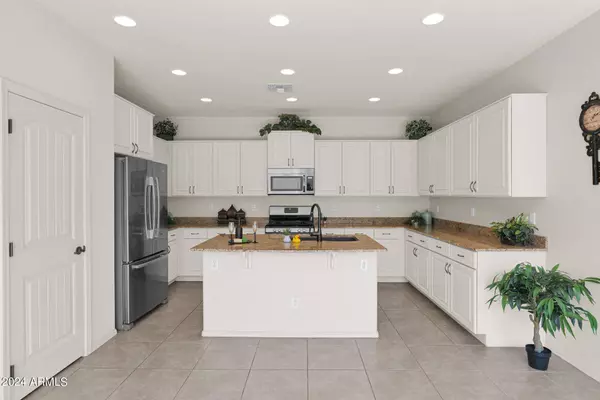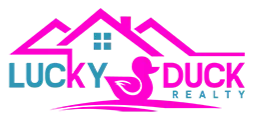
GALLERY
PROPERTY DETAIL
Key Details
Sold Price $445,000
Property Type Single Family Home
Sub Type Single Family Residence
Listing Status Sold
Purchase Type For Sale
Square Footage 1, 578 sqft
Price per Sqft $282
Subdivision Power Ranch Neighborhood 9 Parcel 1 Replat
MLS Listing ID 6728914
Sold Date 09/17/24
Bedrooms 3
HOA Fees $183/qua
HOA Y/N Yes
Year Built 2012
Annual Tax Amount $1,837
Tax Year 2023
Lot Size 3,375 Sqft
Acres 0.08
Property Sub-Type Single Family Residence
Location
State AZ
County Maricopa
Community Power Ranch Neighborhood 9 Parcel 1 Replat
Area Maricopa
Direction From Power, turn West on Germann, to North on Fenceline Pkwy, East on Melrose, North on Verbena Ave, East on Claxton, House on North side , Park in vistor parking and walk to front door.
Rooms
Master Bedroom Split
Den/Bedroom Plus 3
Separate Den/Office N
Building
Lot Description Grass Front, Synthetic Grass Back
Story 1
Builder Name Blandford Homes
Sewer Public Sewer
Water City Water
Structure Type Private Yard
New Construction No
Interior
Interior Features High Speed Internet, Granite Counters, Double Vanity, Eat-in Kitchen, Kitchen Island, Pantry, Full Bth Master Bdrm
Heating Electric
Cooling Central Air, Ceiling Fan(s)
Flooring Carpet, Tile
Fireplaces Type None
Fireplace No
Window Features Dual Pane
SPA None
Exterior
Exterior Feature Private Yard
Garage Spaces 2.0
Garage Description 2.0
Fence Block
Pool None
Community Features Lake, Community Spa, Community Spa Htd, Tennis Court(s), Playground, Biking/Walking Path
Utilities Available SRP
Roof Type Tile
Porch Covered Patio(s)
Total Parking Spaces 2
Private Pool No
Schools
Elementary Schools Centennial Elementary School
Middle Schools Sossaman Middle School
High Schools Higley High School
Others
HOA Name Knolls
HOA Fee Include Maintenance Grounds,Front Yard Maint
Senior Community No
Tax ID 313-17-728
Ownership Fee Simple
Acceptable Financing Cash, Conventional, FHA, VA Loan
Horse Property N
Disclosures Seller Discl Avail
Possession Close Of Escrow
Listing Terms Cash, Conventional, FHA, VA Loan
Financing Conventional
CONTACT


