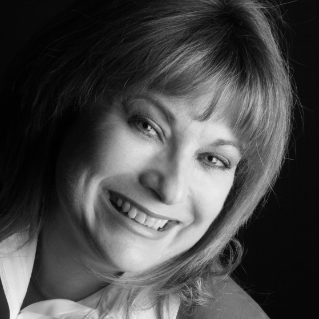
2210 E EVERETT Drive Phoenix, AZ 85022
4 Beds
3 Baths
2,451 SqFt
UPDATED:
Key Details
Property Type Single Family Home
Sub Type Single Family Residence
Listing Status Active Under Contract
Purchase Type For Rent
Square Footage 2,451 sqft
Subdivision Sugarloaf Foothills 2
MLS Listing ID 6904924
Style Contemporary
Bedrooms 4
HOA Y/N No
Year Built 1969
Lot Size 7,033 Sqft
Acres 0.16
Property Sub-Type Single Family Residence
Source Arizona Regional Multiple Listing Service (ARMLS)
Property Description
Location
State AZ
County Maricopa
Community Sugarloaf Foothills 2
Direction Cave Creek RD & Greenway Pkwy Directions: Head west on Greenway to 22nd Street, South on 22nd St to Everett, East on Everett to address House is on the north side of street.
Rooms
Master Bedroom Split
Den/Bedroom Plus 4
Separate Den/Office N
Interior
Interior Features High Speed Internet, Double Vanity, Master Downstairs, Upstairs, Breakfast Bar, 2 Master Baths, Full Bth Master Bdrm, Separate Shwr & Tub
Heating Natural Gas
Cooling Central Air, Ceiling Fan(s)
Flooring Vinyl
Fireplaces Type No Fireplace
Furnishings Unfurnished
Fireplace No
Window Features Low-Emissivity Windows,Dual Pane
Appliance Electric Cooktop
SPA Heated,Private
Laundry Dryer Included, Inside, Washer Included
Exterior
Exterior Feature Balcony, Storage
Parking Features Direct Access, Garage Door Opener, RV Gate, Extended Length Garage
Garage Spaces 2.0
Garage Description 2.0
Fence Block
Community Features Near Bus Stop, Biking/Walking Path
Roof Type Composition
Porch Patio
Private Pool Yes
Building
Lot Description Desert Back, Desert Front
Story 2
Builder Name Unk
Sewer Public Sewer
Water City Water
Architectural Style Contemporary
Structure Type Balcony,Storage
New Construction No
Schools
Elementary Schools Campo Bello Elementary School
Middle Schools Greenway Middle School
High Schools North Canyon High School
School District Paradise Valley Unified District
Others
Pets Allowed Lessor Approval
Senior Community No
Tax ID 214-68-132
Horse Property N
Disclosures Agency Discl Req
Possession Immediate

Copyright 2025 Arizona Regional Multiple Listing Service, Inc. All rights reserved.






