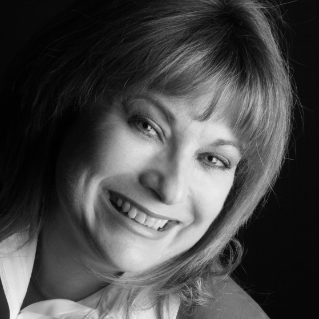
12687 W CARAVEO Place Peoria, AZ 85383
4 Beds
3.5 Baths
2,990 SqFt
UPDATED:
Key Details
Property Type Single Family Home
Sub Type Single Family Residence
Listing Status Active
Purchase Type For Sale
Square Footage 2,990 sqft
Price per Sqft $200
Subdivision Vistancia Parcel F4 Phase 3
MLS Listing ID 6907336
Style Spanish
Bedrooms 4
HOA Fees $351/qua
HOA Y/N Yes
Year Built 2017
Annual Tax Amount $2,678
Tax Year 2024
Lot Size 5,580 Sqft
Acres 0.13
Property Sub-Type Single Family Residence
Source Arizona Regional Multiple Listing Service (ARMLS)
Property Description
This Vistancia gem delivers style, space, and savings—all under $600K. The main level showcases an open layout where the kitchen with oversized island, 5-burner gas cooktop, hood, and staggered cabinets flows seamlessly into the great room, making it perfect for both entertaining and everyday living. A bonus flex room/office and a barn-door room that doubles as a 5th bedroom or playroom add versatile options.
Upstairs, a spacious loft connects three guest bedrooms with two full baths (including a Jack-and-Jill). The owner's suite retreat offers dual sinks, a walk-in shower, and an oversized walk-in closet.
Step outside to your private backyard oasis with a sparkling pool, water feature, turf for easy upkeep, and a covered patio perfect for dinner under the stars. The 3-car garage adds storage and flexibility with an EV outlet, tandem space, and backyard access.
Living here means enjoying 12 years running as Arizona's top-rated master-planned community, with access to Trilogy Golf Course, V's Taproom, 5 North, close to the 4 corners of Lake Pleasant Pkwy and Happy Valley; prime NW Valley locations close to shopping and dining.
Location
State AZ
County Maricopa
Community Vistancia Parcel F4 Phase 3
Direction 303 to Loan Mountain Pkwy, Right onto El Mirage Rd, stay left at the round about onto W Westland Rd, Right onot 127th Dr, Right onto W Caraveo Pl
Rooms
Other Rooms Loft, Family Room, BonusGame Room
Master Bedroom Upstairs
Den/Bedroom Plus 7
Separate Den/Office Y
Interior
Interior Features High Speed Internet, Granite Counters, Double Vanity, Upstairs, Breakfast Bar, 9+ Flat Ceilings, Kitchen Island, Pantry, Full Bth Master Bdrm
Heating Natural Gas
Cooling Central Air, Ceiling Fan(s), Programmable Thmstat
Flooring Carpet, Tile
Fireplaces Type None
Fireplace No
Window Features Solar Screens,Dual Pane
Appliance Gas Cooktop
SPA None
Exterior
Parking Features Tandem Garage, Garage Door Opener, Extended Length Garage, Direct Access, Electric Vehicle Charging Station(s)
Garage Spaces 3.0
Garage Description 3.0
Fence Block
Pool Play Pool
Community Features Golf, Pickleball, Tennis Court(s), Playground, Biking/Walking Path
View Mountain(s)
Roof Type Tile,Concrete
Porch Covered Patio(s), Patio
Private Pool Yes
Building
Lot Description Sprinklers In Rear, Sprinklers In Front, Desert Back, Desert Front, Synthetic Grass Back, Auto Timer H2O Front
Story 2
Builder Name UKN
Sewer Public Sewer
Water City Water
Architectural Style Spanish
New Construction No
Schools
Elementary Schools Lake Pleasant Elementary
Middle Schools Lake Pleasant Elementary
High Schools Liberty High School
School District Peoria Unified School District
Others
HOA Name Vistancia Village
HOA Fee Include Maintenance Grounds
Senior Community No
Tax ID 510-08-700
Ownership Fee Simple
Acceptable Financing Cash, Conventional, FHA, VA Loan
Horse Property N
Disclosures Agency Discl Req, Seller Discl Avail
Possession Close Of Escrow
Listing Terms Cash, Conventional, FHA, VA Loan

Copyright 2025 Arizona Regional Multiple Listing Service, Inc. All rights reserved.






