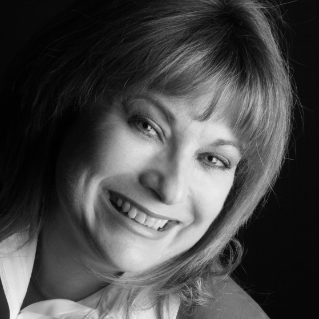
9415 E Gamble Lane Scottsdale, AZ 85262
3 Beds
2 Baths
2,392 SqFt
UPDATED:
Key Details
Property Type Single Family Home
Sub Type Single Family Residence
Listing Status Active
Purchase Type For Sale
Square Footage 2,392 sqft
Price per Sqft $395
Subdivision Pinnacle Ridge At Troon N
MLS Listing ID 6918890
Style Ranch,Spanish
Bedrooms 3
HOA Fees $300/ann
HOA Y/N Yes
Year Built 1996
Annual Tax Amount $2,606
Tax Year 2024
Lot Size 0.484 Acres
Acres 0.48
Property Sub-Type Single Family Residence
Source Arizona Regional Multiple Listing Service (ARMLS)
Property Description
Location
State AZ
County Maricopa
Community Pinnacle Ridge At Troon N
Direction As you're going east on Dynamite, go north to 95th street, go left on Mark Lane, take your first left then another left on Gamble to home in a cup-de-sac
Rooms
Other Rooms Great Room, Family Room
Den/Bedroom Plus 3
Separate Den/Office N
Interior
Interior Features High Speed Internet, Granite Counters, Double Vanity, Eat-in Kitchen, Breakfast Bar, Kitchen Island, Pantry, Full Bth Master Bdrm, Separate Shwr & Tub
Heating Electric
Cooling Central Air, Ceiling Fan(s)
Fireplaces Type Fire Pit, 1 Fireplace, 2 Fireplace, Exterior Fireplace, Family Room, Gas
Fireplace Yes
Window Features Skylight(s),Solar Screens
Appliance Electric Cooktop
SPA None
Exterior
Parking Features RV Gate, Garage Door Opener
Garage Spaces 3.0
Garage Description 3.0
Fence Block
Community Features Biking/Walking Path
View Mountain(s)
Roof Type Tile,Foam
Porch Covered Patio(s), Patio
Private Pool No
Building
Lot Description Sprinklers In Rear, Sprinklers In Front, Corner Lot, Desert Back, Desert Front, Cul-De-Sac
Story 1
Builder Name A.F. Sterling
Sewer Public Sewer
Water City Water
Architectural Style Ranch, Spanish
New Construction No
Schools
Elementary Schools Desert Sun Academy
Middle Schools Desert Sun Academy
High Schools Cactus Shadows High School
School District Cave Creek Unified District
Others
HOA Name First Service Resid
HOA Fee Include Maintenance Grounds,Other (See Remarks)
Senior Community No
Tax ID 216-71-087
Ownership Fee Simple
Acceptable Financing Cash, Conventional, VA Loan
Horse Property N
Disclosures Seller Discl Avail
Possession By Agreement
Listing Terms Cash, Conventional, VA Loan

Copyright 2025 Arizona Regional Multiple Listing Service, Inc. All rights reserved.






