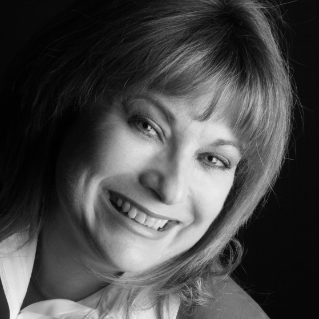
2179 W BURNSIDE Trail Phoenix, AZ 85085
4 Beds
2 Baths
1,923 SqFt
Open House
Sat Oct 04, 12:00pm - 2:00pm
UPDATED:
Key Details
Property Type Single Family Home
Sub Type Single Family Residence
Listing Status Active
Purchase Type For Sale
Square Footage 1,923 sqft
Price per Sqft $358
Subdivision Copperleaf Parcel 1
MLS Listing ID 6925688
Style Ranch
Bedrooms 4
HOA Fees $561/qua
HOA Y/N Yes
Year Built 2023
Annual Tax Amount $2,375
Tax Year 2024
Lot Size 7,033 Sqft
Acres 0.16
Property Sub-Type Single Family Residence
Source Arizona Regional Multiple Listing Service (ARMLS)
Property Description
Location
State AZ
County Maricopa
Community Copperleaf Parcel 1
Rooms
Other Rooms Great Room
Master Bedroom Split
Den/Bedroom Plus 4
Separate Den/Office N
Interior
Interior Features High Speed Internet, Granite Counters, Double Vanity, Breakfast Bar, No Interior Steps, Soft Water Loop, Kitchen Island, Pantry
Heating Electric
Cooling Central Air, Programmable Thmstat
Flooring Tile
Fireplaces Type Exterior Fireplace
Fireplace Yes
Window Features Low-Emissivity Windows,Dual Pane
SPA Heated
Exterior
Exterior Feature Private Street(s)
Parking Features Garage Door Opener, Direct Access
Garage Spaces 2.0
Garage Description 2.0
Fence Block
Community Features Pickleball, Gated, Tennis Court(s), Playground, Biking/Walking Path
Roof Type Tile
Porch Covered Patio(s)
Private Pool No
Building
Lot Description Desert Front, Synthetic Grass Back
Story 1
Builder Name Lennar
Sewer Public Sewer
Water City Water
Architectural Style Ranch
Structure Type Private Street(s)
New Construction No
Schools
Elementary Schools Sonoran Foothills School
Middle Schools Sonoran Foothills School
High Schools Barry Goldwater High School
School District Deer Valley Unified District
Others
HOA Name Sonoran Foothills
HOA Fee Include Maintenance Grounds
Senior Community No
Tax ID 204-14-006
Ownership Fee Simple
Acceptable Financing Cash, Conventional, 1031 Exchange, FHA, VA Loan
Horse Property N
Disclosures Agency Discl Req, Seller Discl Avail
Possession Close Of Escrow
Listing Terms Cash, Conventional, 1031 Exchange, FHA, VA Loan
Virtual Tour https://web.elitemedia.pro/videos/0199898b-dbd5-7203-9f5f-b8486465c156

Copyright 2025 Arizona Regional Multiple Listing Service, Inc. All rights reserved.






