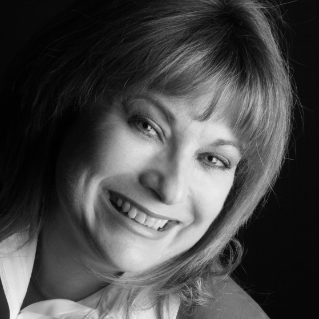
11510 E MIRASOL Circle Scottsdale, AZ 85255
3 Beds
3.5 Baths
4,378 SqFt
UPDATED:
Key Details
Property Type Single Family Home
Sub Type Single Family Residence
Listing Status Active
Purchase Type For Sale
Square Footage 4,378 sqft
Price per Sqft $799
Subdivision Mcdowell Mountain Ranch Parcel H Unit 2
MLS Listing ID 6928758
Style Spanish
Bedrooms 3
HOA Y/N Yes
Year Built 2004
Annual Tax Amount $8,967
Tax Year 2024
Lot Size 1.238 Acres
Acres 1.24
Property Sub-Type Single Family Residence
Source Arizona Regional Multiple Listing Service (ARMLS)
Property Description
Location
State AZ
County Maricopa
Community Mcdowell Mountain Ranch Parcel H Unit 2
Area Maricopa
Direction Cross Streets: Paradise Ln & McdowellMountain Ranch Rd Directions: McDowell Mountain Ranch Rd, East Paradise Ln, Register at Guard Gate, Proceed straight then, Right-Le Marche Dr, Left-115th Pl, Lef
Rooms
Other Rooms Family Room
Den/Bedroom Plus 3
Separate Den/Office N
Interior
Interior Features High Speed Internet, Double Vanity, Eat-in Kitchen, 9+ Flat Ceilings, No Interior Steps, Kitchen Island, Full Bth Master Bdrm, Separate Shwr & Tub
Heating Natural Gas
Cooling Central Air, Ceiling Fan(s)
Flooring Carpet, Vinyl, Tile
Fireplaces Type Fire Pit, Family Room, Living Room
Fireplace Yes
Window Features Dual Pane
Appliance Gas Cooktop
SPA Private
Laundry Wshr/Dry HookUp Only
Exterior
Exterior Feature Built-in Barbecue
Parking Features Garage Door Opener, Direct Access
Garage Spaces 3.0
Garage Description 3.0
Fence Block, Wrought Iron
Community Features Pickleball, Gated, Community Spa, Guarded Entry, Tennis Court(s), Biking/Walking Path
Utilities Available APS
Roof Type Tile
Porch Covered Patio(s), Patio
Total Parking Spaces 3
Private Pool Yes
Building
Lot Description Desert Back, Desert Front, Cul-De-Sac, Natural Desert Back, Natural Desert Front
Story 1
Builder Name Edmunds Toll
Sewer Public Sewer
Water City Water
Architectural Style Spanish
Structure Type Built-in Barbecue
New Construction No
Schools
Elementary Schools Desert Canyon Elementary
Middle Schools Desert Canyon Middle School
High Schools Desert Mountain High School
School District Scottsdale Unified District
Others
HOA Name McDowell Mtn Ranch
HOA Fee Include Maintenance Grounds
Senior Community No
Tax ID 217-64-507
Ownership Fee Simple
Acceptable Financing Cash, Conventional
Horse Property N
Disclosures Agency Discl Req, Seller Discl Avail
Possession Close Of Escrow
Listing Terms Cash, Conventional

Copyright 2025 Arizona Regional Multiple Listing Service, Inc. All rights reserved.






