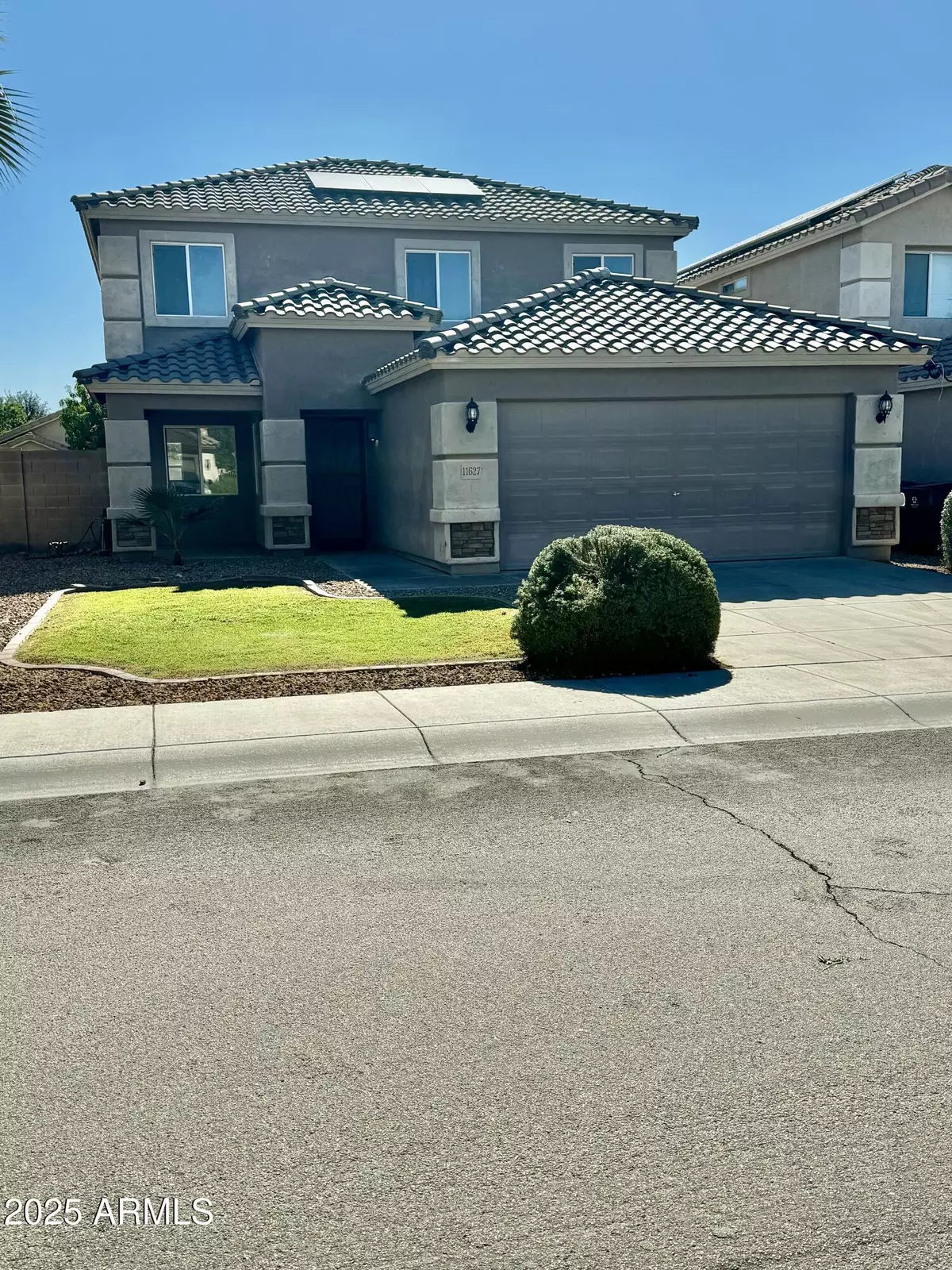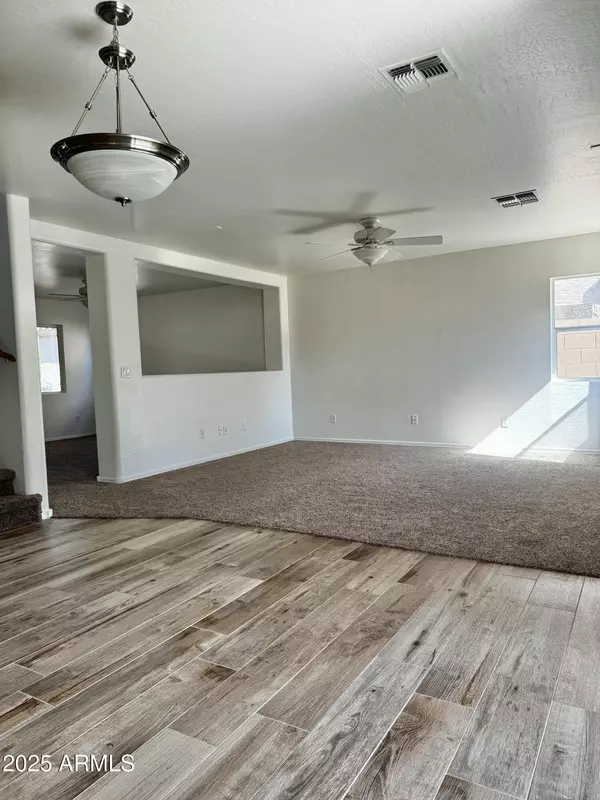
11627 W HACKBARTH Drive Youngtown, AZ 85363
4 Beds
2.5 Baths
2,002 SqFt
UPDATED:
Key Details
Property Type Single Family Home
Sub Type Single Family Residence
Listing Status Active
Purchase Type For Sale
Square Footage 2,002 sqft
Price per Sqft $189
Subdivision Agua Fria Ranch Phase 4
MLS Listing ID 6939042
Style Ranch
Bedrooms 4
HOA Fees $114/qua
HOA Y/N Yes
Year Built 2005
Annual Tax Amount $1,970
Tax Year 2024
Lot Size 4,950 Sqft
Acres 0.11
Property Sub-Type Single Family Residence
Source Arizona Regional Multiple Listing Service (ARMLS)
Property Description
a newer water heater and the AC which was replaced in 2021. This house will not last long, so don't miss out on this rare opportunity!
Location
State AZ
County Maricopa
Community Agua Fria Ranch Phase 4
Area Maricopa
Direction West on Peoria South on Nofs Dr West on Fooks Dr South on 116th lane East on W Hackbarth Home on right
Rooms
Other Rooms Great Room, Family Room
Den/Bedroom Plus 4
Separate Den/Office N
Interior
Interior Features High Speed Internet, Double Vanity, Eat-in Kitchen, Kitchen Island, Pantry, Full Bth Master Bdrm
Heating Electric
Cooling Central Air, Ceiling Fan(s)
Flooring Carpet, Tile
Fireplace No
Appliance Electric Cooktop
SPA None
Laundry Wshr/Dry HookUp Only
Exterior
Garage Spaces 2.0
Garage Description 2.0
Fence Block
Utilities Available APS
Roof Type Tile
Porch Covered Patio(s)
Total Parking Spaces 2
Private Pool No
Building
Lot Description Sprinklers In Rear, Sprinklers In Front
Story 2
Builder Name Pulte
Sewer Public Sewer
Water City Water
Architectural Style Ranch
New Construction No
Schools
Elementary Schools Luke Elementary School
Middle Schools Luke Elementary School
High Schools Dysart High School
School District Dysart Unified District
Others
HOA Name OGDEN & COMPANY
HOA Fee Include Maintenance Grounds,Other (See Remarks)
Senior Community No
Tax ID 509-18-737
Ownership Fee Simple
Acceptable Financing Cash, Conventional, FHA, VA Loan
Horse Property N
Disclosures None, Seller Discl Avail
Possession Close Of Escrow
Listing Terms Cash, Conventional, FHA, VA Loan
Special Listing Condition N/A, Probate Listing

Copyright 2025 Arizona Regional Multiple Listing Service, Inc. All rights reserved.






