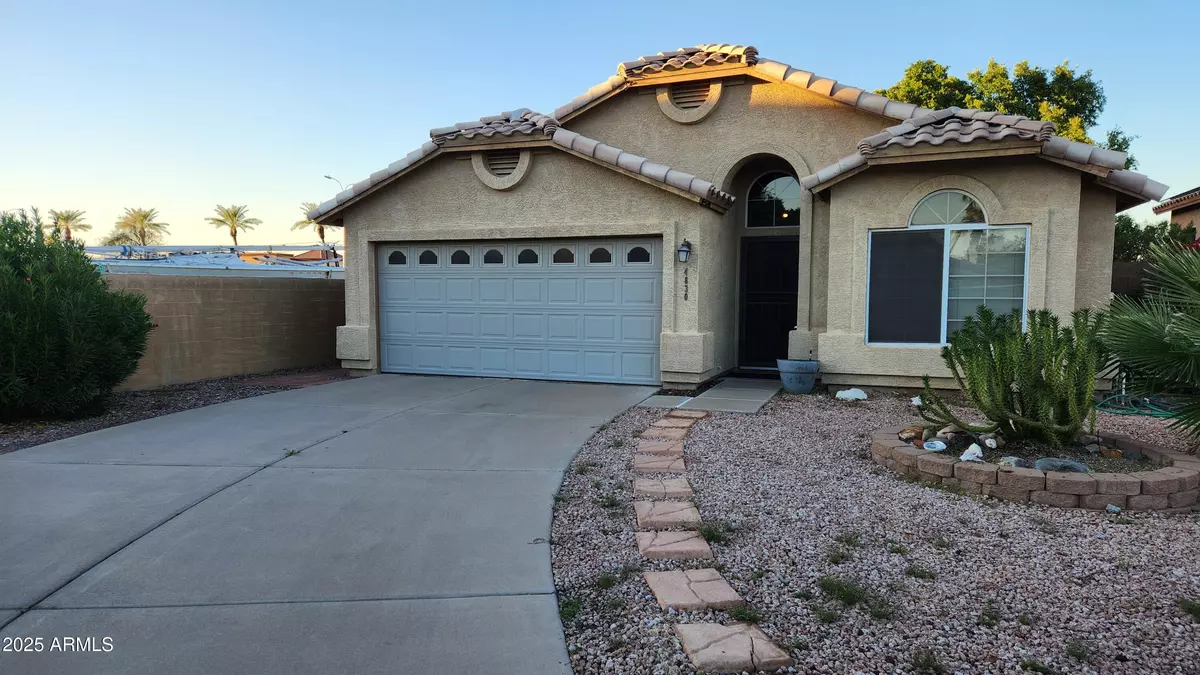
4830 W SHANNON Court Chandler, AZ 85226
3 Beds
2 Baths
1,640 SqFt
UPDATED:
Key Details
Property Type Single Family Home
Sub Type Single Family Residence
Listing Status Active
Purchase Type For Sale
Square Footage 1,640 sqft
Price per Sqft $278
Subdivision Daybreak Vista 2
MLS Listing ID 6940541
Bedrooms 3
HOA Fees $163/qua
HOA Y/N Yes
Year Built 1995
Annual Tax Amount $1,809
Tax Year 2024
Lot Size 6,512 Sqft
Acres 0.15
Property Sub-Type Single Family Residence
Source Arizona Regional Multiple Listing Service (ARMLS)
Property Description
Location
State AZ
County Maricopa
Community Daybreak Vista 2
Area Maricopa
Direction East from Ray and Rural, South on Albert Dr, West on Shannon Ct to the last house on the right-hand side.
Rooms
Other Rooms Great Room, Family Room
Den/Bedroom Plus 3
Separate Den/Office N
Interior
Interior Features Granite Counters, Double Vanity, No Interior Steps, Vaulted Ceiling(s), Kitchen Island, Full Bth Master Bdrm, Separate Shwr & Tub
Heating Electric
Cooling Central Air, Ceiling Fan(s)
Flooring Carpet, Tile, Wood
Fireplace No
Window Features Dual Pane,Vinyl Frame
Appliance Electric Cooktop
SPA None
Exterior
Exterior Feature Private Yard
Parking Features Garage Door Opener, Direct Access
Garage Spaces 2.0
Garage Description 2.0
Fence Block
Utilities Available SRP
Roof Type Tile
Porch Covered Patio(s)
Total Parking Spaces 2
Private Pool No
Building
Lot Description Corner Lot, Cul-De-Sac, Gravel/Stone Front, Gravel/Stone Back, Synthetic Grass Back
Story 1
Builder Name Dave Brown
Sewer Public Sewer
Water City Water
Structure Type Private Yard
New Construction No
Schools
Elementary Schools Kyrene De Las Brisas School
Middle Schools Kyrene Aprende Middle School
High Schools Corona Del Sol High School
School District Tempe Union High School District
Others
HOA Name Waterford
HOA Fee Include Maintenance Grounds
Senior Community No
Tax ID 308-10-901
Ownership Fee Simple
Acceptable Financing Cash, Conventional
Horse Property N
Disclosures Agency Discl Req, Seller Discl Avail, Vicinity of an Airport
Possession Close Of Escrow
Listing Terms Cash, Conventional

Copyright 2025 Arizona Regional Multiple Listing Service, Inc. All rights reserved.






