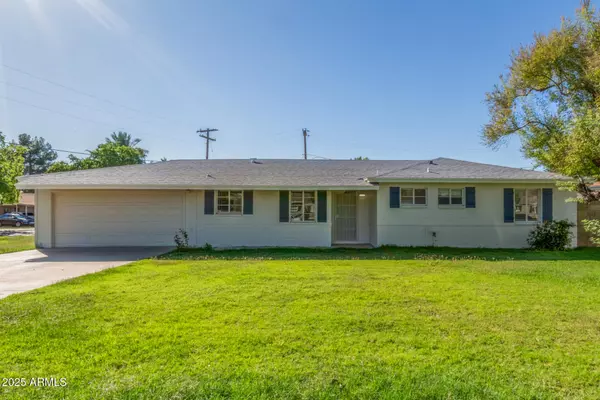
5306 N 8TH Avenue Phoenix, AZ 85013
4 Beds
2 Baths
1,666 SqFt
UPDATED:
Key Details
Property Type Single Family Home
Sub Type Single Family Residence
Listing Status Active
Purchase Type For Rent
Square Footage 1,666 sqft
Subdivision Chris Gilgians Cox Villa
MLS Listing ID 6940785
Style Ranch
Bedrooms 4
HOA Y/N No
Year Built 1957
Lot Size 8,825 Sqft
Acres 0.2
Property Sub-Type Single Family Residence
Source Arizona Regional Multiple Listing Service (ARMLS)
Property Description
Location
State AZ
County Maricopa
Community Chris Gilgians Cox Villa
Area Maricopa
Direction South of Missouri to Georgia - west to home on corner of 8th Ave
Rooms
Other Rooms Great Room, Family Room
Den/Bedroom Plus 4
Separate Den/Office N
Interior
Interior Features High Speed Internet, Granite Counters, Eat-in Kitchen, Pantry, 3/4 Bath Master Bdrm
Heating Natural Gas
Cooling Central Air, Ceiling Fan(s)
Flooring Vinyl
Furnishings Unfurnished
Fireplace No
SPA None
Laundry See Remarks, Other, Dryer Included, In Garage, Washer Included
Exterior
Parking Features Garage Door Opener, RV Gate, Separate Strge Area, Attch'd Gar Cabinets
Garage Spaces 2.0
Garage Description 2.0
Fence Block
Community Features Near Light Rail Stop, Near Bus Stop
Utilities Available APS
Roof Type Composition
Porch Covered Patio(s)
Total Parking Spaces 2
Private Pool No
Building
Lot Description Sprinklers In Rear, Sprinklers In Front, Alley, Corner Lot, Grass Front, Grass Back
Story 1
Builder Name Custom
Sewer Public Sewer
Water City Water
Architectural Style Ranch
New Construction No
Schools
Elementary Schools Solano School
Middle Schools Osborn Middle School
High Schools Central High School
School District Phoenix Union High School District
Others
Pets Allowed Lessor Approval
Senior Community No
Tax ID 156-43-035
Horse Property N
Disclosures Agency Discl Req, Seller Discl Avail
Possession Refer to Date Availb

Copyright 2025 Arizona Regional Multiple Listing Service, Inc. All rights reserved.






