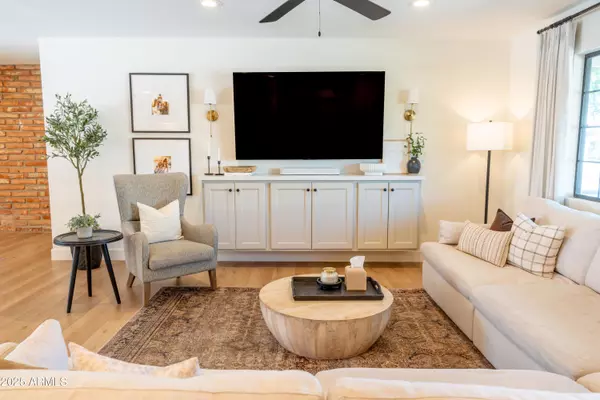
1021 E PALMAIRE Avenue Phoenix, AZ 85020
4 Beds
3 Baths
2,618 SqFt
Open House
Sat Nov 01, 11:00am - 2:00pm
UPDATED:
Key Details
Property Type Single Family Home
Sub Type Single Family Residence
Listing Status Active
Purchase Type For Sale
Square Footage 2,618 sqft
Price per Sqft $494
Subdivision Northwood Manor 3
MLS Listing ID 6940802
Bedrooms 4
HOA Y/N No
Year Built 1961
Annual Tax Amount $4,723
Tax Year 2024
Lot Size 9,644 Sqft
Acres 0.22
Property Sub-Type Single Family Residence
Source Arizona Regional Multiple Listing Service (ARMLS)
Property Description
Location
State AZ
County Maricopa
Community Northwood Manor 3
Area Maricopa
Direction Northern Ave, left on 12th st, right onto Nicolet Ave, Left onto 11th pl and the home will be on your left.
Rooms
Other Rooms Guest Qtrs-Sep Entrn, BonusGame Room
Master Bedroom Split
Den/Bedroom Plus 6
Separate Den/Office Y
Interior
Interior Features High Speed Internet, Double Vanity, Eat-in Kitchen, Breakfast Bar, 9+ Flat Ceilings, No Interior Steps, Wet Bar, Kitchen Island, Pantry, 3/4 Bath Master Bdrm
Heating Natural Gas
Cooling Central Air, Ceiling Fan(s), Programmable Thmstat
Flooring Vinyl, Tile
Fireplaces Type Fire Pit, Living Room
Fireplace Yes
Window Features Dual Pane
Appliance Built-In Gas Oven
SPA None
Laundry Wshr/Dry HookUp Only
Exterior
Exterior Feature Built-in Barbecue
Carport Spaces 2
Fence Block
Utilities Available APS
Roof Type Composition
Porch Covered Patio(s)
Private Pool Yes
Building
Lot Description Gravel/Stone Front, Synthetic Grass Frnt, Synthetic Grass Back, Auto Timer H2O Front, Auto Timer H2O Back
Story 1
Builder Name unknown
Sewer Public Sewer
Water City Water
Structure Type Built-in Barbecue
New Construction No
Schools
Elementary Schools Madison Richard Simis School
Middle Schools Madison Meadows School
High Schools North High School
School District Phoenix Union High School District
Others
HOA Fee Include No Fees
Senior Community No
Tax ID 160-28-128
Ownership Fee Simple
Acceptable Financing Cash, Conventional, 1031 Exchange, FHA, VA Loan
Horse Property N
Disclosures Seller Discl Avail
Possession Close Of Escrow
Listing Terms Cash, Conventional, 1031 Exchange, FHA, VA Loan

Copyright 2025 Arizona Regional Multiple Listing Service, Inc. All rights reserved.






