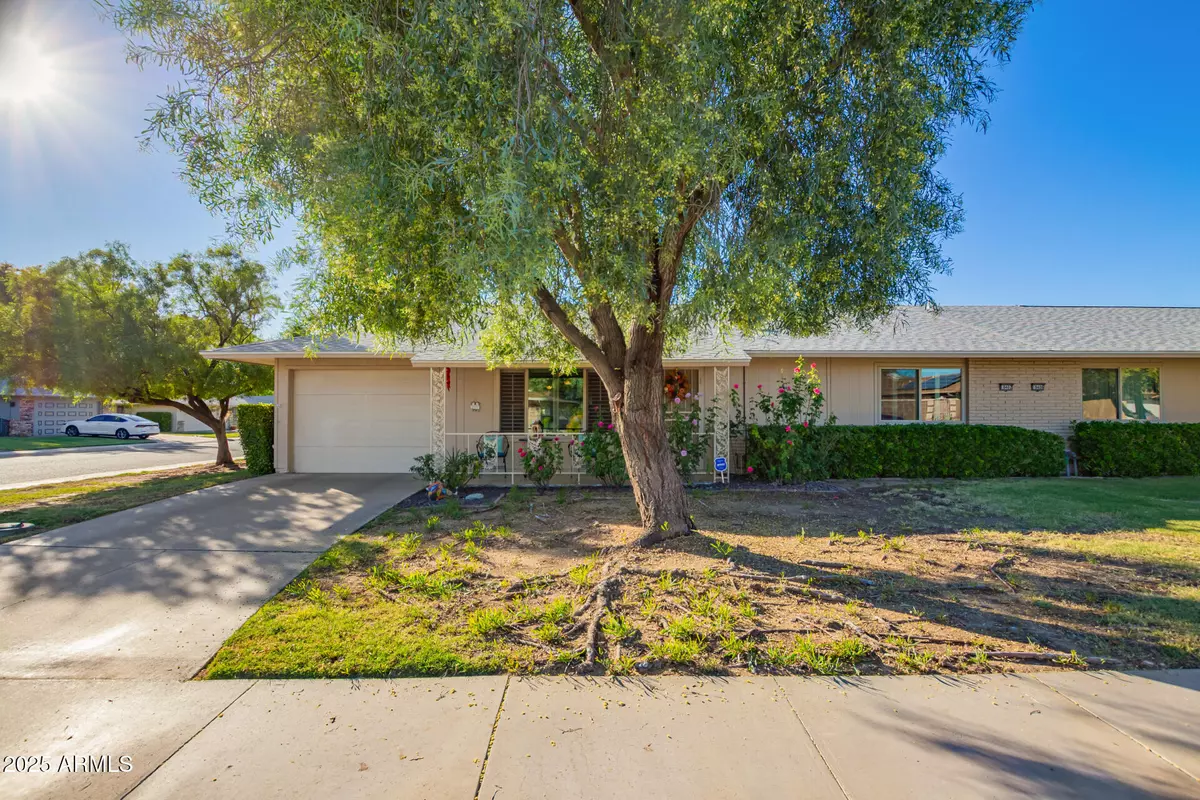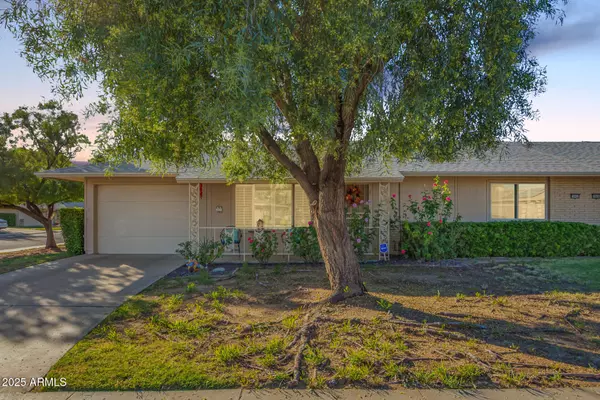
18402 N CONESTOGA Drive Sun City, AZ 85373
2 Beds
2 Baths
1,352 SqFt
Open House
Sat Nov 15, 12:00pm - 3:00pm
UPDATED:
Key Details
Property Type Single Family Home
Sub Type Gemini/Twin Home
Listing Status Active
Purchase Type For Sale
Square Footage 1,352 sqft
Price per Sqft $184
Subdivision Sun City 56
MLS Listing ID 6945166
Style Ranch
Bedrooms 2
HOA Fees $433/mo
HOA Y/N Yes
Year Built 1978
Annual Tax Amount $799
Tax Year 2024
Lot Size 408 Sqft
Acres 0.01
Property Sub-Type Gemini/Twin Home
Source Arizona Regional Multiple Listing Service (ARMLS)
Property Description
This home has been thoughtfully maintained with numerous updates: new roof (2022), HVAC (2020), dual-pane windows (2017), water heater (2022), water softener (2023), and kitchen/laundry appliances offering peace of mind for years to come. Sun City is more than a neighborhood; it's a lifestyle. Established by Del Webb in 1960, this iconic and groundbreaking 55+ community set the standard for active adult living, with resort-style amenities, golf courses, recreation centers, clubs, and endless social opportunities. With top-rated healthcare, nearby shopping, and dining, Sun City continues to shine as one of the best values in retirement living.
Don't miss your opportunity to own a beautifully updated home in a vibrant community built for active living; where history, comfort, and community come together. It's a must see!
Location
State AZ
County Maricopa
Community Sun City 56
Area Maricopa
Direction From Loop 101 - Take W. Union Hills to N. 99th Ave and turn Left on 99th, Left on W. Lindgren Ave and a Left on N. Conestoga Dr to address on the Left.
Rooms
Master Bedroom Downstairs
Den/Bedroom Plus 2
Separate Den/Office N
Interior
Interior Features High Speed Internet, Granite Counters, Master Downstairs, Eat-in Kitchen, No Interior Steps, Pantry, 3/4 Bath Master Bdrm
Heating Electric
Cooling Central Air
Flooring Laminate, Tile
Fireplace No
Window Features Dual Pane,Vinyl Frame
Appliance Electric Cooktop
SPA None
Exterior
Parking Features Garage Door Opener, Attch'd Gar Cabinets
Garage Spaces 1.0
Garage Description 1.0
Fence Partial
Community Features Racquetball, Golf, Pickleball, Community Spa, Community Spa Htd, Tennis Court(s), Biking/Walking Path, Fitness Center
Utilities Available APS
Roof Type Composition
Porch Patio
Total Parking Spaces 1
Private Pool No
Building
Lot Description Sprinklers In Rear, Sprinklers In Front, Corner Lot, Grass Front, Grass Back
Story 1
Builder Name Del Webb
Sewer Public Sewer
Water Pvt Water Company
Architectural Style Ranch
New Construction No
Schools
Elementary Schools Adult
Middle Schools Adult
High Schools Adult
School District Adult
Others
HOA Name Spanish Toga
HOA Fee Include Insurance,Pest Control,Maintenance Grounds,Other (See Remarks),Front Yard Maint,Trash,Water,Maintenance Exterior
Senior Community Yes
Tax ID 230-07-644
Ownership Fee Simple
Acceptable Financing Cash, Conventional, FHA, VA Loan
Horse Property N
Disclosures Seller Discl Avail
Possession Close Of Escrow
Listing Terms Cash, Conventional, FHA, VA Loan
Special Listing Condition Age Restricted (See Remarks), N/A
Virtual Tour https://www.zillow.com/view-imx/34ddae0d-7293-4c55-bf22-8f6369cd8c7c?initialViewType=pano&utm_source=dashboard

Copyright 2025 Arizona Regional Multiple Listing Service, Inc. All rights reserved.






