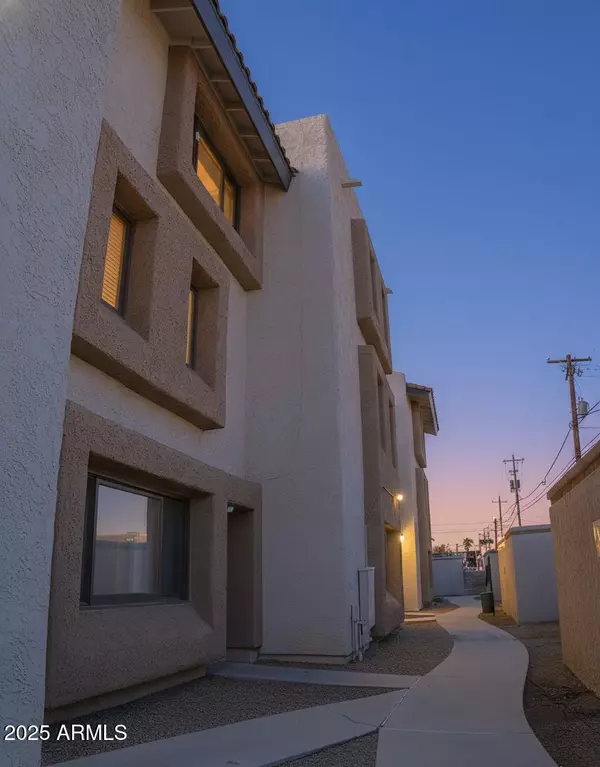
2021 E OSBORN Road #5 Phoenix, AZ 85016
2 Beds
1.5 Baths
1,134 SqFt
Open House
Sun Nov 16, 11:00am - 1:00pm
UPDATED:
Key Details
Property Type Townhouse
Sub Type Townhouse
Listing Status Active
Purchase Type For Sale
Square Footage 1,134 sqft
Price per Sqft $189
Subdivision Osborn Villas
MLS Listing ID 6946295
Bedrooms 2
HOA Fees $315/mo
HOA Y/N Yes
Year Built 1981
Annual Tax Amount $550
Tax Year 2024
Lot Size 538 Sqft
Acres 0.01
Property Sub-Type Townhouse
Source Arizona Regional Multiple Listing Service (ARMLS)
Property Description
Select photos in this listing have been virtually staged to illustrate the home's potential. We invite you to tour the property and envision your own design preferences.
Location
State AZ
County Maricopa
Community Osborn Villas
Area Maricopa
Direction From the south: Head north to Osborn Road, then turn east. The property is a very short distance on the south side of Osborn Road.
Rooms
Master Bedroom Upstairs
Den/Bedroom Plus 2
Separate Den/Office N
Interior
Interior Features Upstairs, Eat-in Kitchen, Laminate Counters
Cooling Central Air
Flooring Carpet, Laminate
Fireplace No
Window Features Wood Frames
SPA None
Exterior
Parking Features Community Structure, Common
Garage Spaces 1.0
Carport Spaces 1
Garage Description 1.0
Fence Block
Utilities Available APS
Roof Type Built-Up
Accessibility Multiple EntriesExits
Total Parking Spaces 1
Private Pool No
Building
Story 2
Builder Name Unknown
Sewer Public Sewer
Water City Water
New Construction No
Schools
Elementary Schools Loma Linda Elementary School
Middle Schools Loma Linda Elementary School
High Schools Camelback High School
School District Phoenix Union High School District
Others
HOA Name Osborn Villa Condos
HOA Fee Include Maintenance Grounds,Maintenance Exterior
Senior Community No
Tax ID 119-23-174
Ownership Condominium
Acceptable Financing Cash, Conventional, FHA
Horse Property N
Disclosures Seller Discl Avail
Possession Close Of Escrow
Listing Terms Cash, Conventional, FHA

Copyright 2025 Arizona Regional Multiple Listing Service, Inc. All rights reserved.






