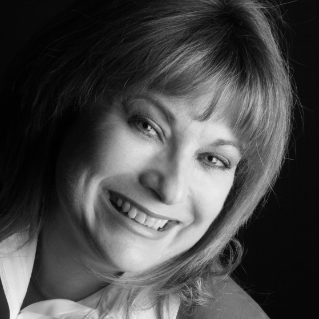For more information regarding the value of a property, please contact us for a free consultation.
Key Details
Sold Price $444,777
Property Type Single Family Home
Sub Type Single Family Residence
Listing Status Sold
Purchase Type For Sale
Square Footage 2,423 sqft
Price per Sqft $183
Subdivision Country Place Phase 5 Parcels 37 38 & 39
MLS Listing ID 6764660
Sold Date 02/04/25
Bedrooms 5
HOA Fees $77/qua
HOA Y/N Yes
Year Built 2007
Annual Tax Amount $2,183
Tax Year 2023
Lot Size 5,834 Sqft
Acres 0.13
Property Sub-Type Single Family Residence
Property Description
Spacious and beautifully upgraded 5 bedroom, 3 bathroom home offering over 2,400 sq ft of living space! This home features 5 generously sized bedrooms, including a primary suite with double door entry, an en suite bathroom with dual sinks, a separate shower and tub, and an oversized walk-in closet.
The remodeled kitchen is a chef's dream, complete with Quartz countertops, abundant white cabinetry, a stylish backsplash, stainless steel appliances, and an under-counter beverage fridge. Additional interior upgrades include 5 1/4'' baseboards, updated toilets, and newer blinds throughout.Step outside to a large backyard with a covered patio, providing the perfect space to create your desert oasis. Don't miss this opportunity to own a updated home with plenty of room for everyone!
Location
State AZ
County Maricopa
Community Country Place Phase 5 Parcels 37 38 & 39
Direction From 99th Ave go West on Lower Buckeye Rd, turn right (North) on 103rd Ave, go all the way to Hess St and make a right (east), you will go all the way to the end of the street, is the last house on L
Rooms
Other Rooms Family Room
Master Bedroom Upstairs
Den/Bedroom Plus 5
Separate Den/Office N
Interior
Interior Features Double Vanity, Upstairs, Eat-in Kitchen, Full Bth Master Bdrm, Separate Shwr & Tub
Heating Natural Gas
Cooling Central Air
Flooring Carpet, Vinyl
Fireplaces Type None
Fireplace No
Window Features Dual Pane
SPA None
Laundry Wshr/Dry HookUp Only
Exterior
Parking Features Garage Door Opener
Garage Spaces 2.0
Garage Description 2.0
Fence Block
Pool None
Community Features Playground, Biking/Walking Path
Roof Type Tile
Porch Covered Patio(s), Patio
Private Pool No
Building
Lot Description Corner Lot, Desert Front, Gravel/Stone Back
Story 2
Builder Name UNKNOWN
Sewer Public Sewer
Water City Water
New Construction No
Schools
Elementary Schools Littleton Elementary School
Middle Schools Underdown Junior High School
High Schools Tolleson #206
School District Tolleson Union High School District
Others
HOA Name COUNTRY PLACE
HOA Fee Include Maintenance Grounds,Other (See Remarks)
Senior Community No
Tax ID 101-14-197
Ownership Fee Simple
Acceptable Financing Cash, Conventional, FHA, VA Loan
Horse Property N
Disclosures Seller Discl Avail
Possession Close Of Escrow
Listing Terms Cash, Conventional, FHA, VA Loan
Financing FHA
Read Less Info
Want to know what your home might be worth? Contact us for a FREE valuation!

Our team is ready to help you sell your home for the highest possible price ASAP

Copyright 2025 Arizona Regional Multiple Listing Service, Inc. All rights reserved.
Bought with A.Z. & Associates
GET MORE INFORMATION




