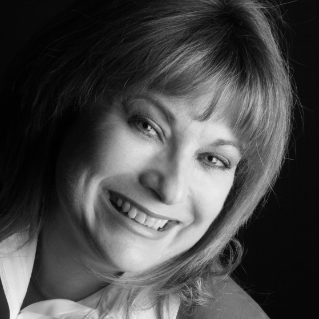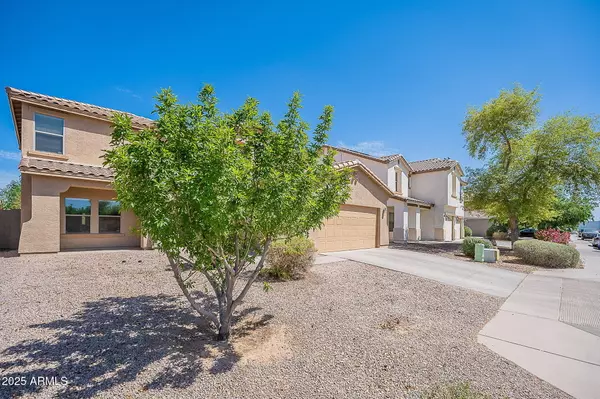For more information regarding the value of a property, please contact us for a free consultation.
Key Details
Sold Price $400,000
Property Type Single Family Home
Sub Type Single Family Residence
Listing Status Sold
Purchase Type For Sale
Square Footage 2,898 sqft
Price per Sqft $138
Subdivision Castlegate Parcel 6
MLS Listing ID 6853729
Sold Date 09/12/25
Style Spanish
Bedrooms 4
HOA Fees $78/qua
HOA Y/N Yes
Year Built 2005
Annual Tax Amount $1,921
Tax Year 2024
Lot Size 6,195 Sqft
Acres 0.14
Property Sub-Type Single Family Residence
Source Arizona Regional Multiple Listing Service (ARMLS)
Property Description
This spacious 4-bedroom, 2.5-bath home (2,897 sq. ft.) with a loft and den offers everything you need and more. Step into a welcoming formal living and dining area, perfectly accented with a wood-like plank tile floors. The open-concept family room flows into a stunning kitchen featuring rich cherry cabinets, granite countertops, a center island, and stainless steel appliances. Downstairs also includes a versatile den with French doors. Upstairs, you'll find a generous loft and four roomy bedrooms, including a luxurious primary suite with a massive walk-in closet. Enjoy your morning, coffee on the charming front porch or unwind on the peaceful back patio. All of this in a well-maintained neighborhoo
Location
State AZ
County Pinal
Community Castlegate Parcel 6
Direction From Ironwood and Ocotillo, head East on Ocotillo for a few miles pass through Schnepf Rd. Make a right on Castlegate Boulevard. Make a left on Sandwick. Make a right on Scott Way. Home on the left
Rooms
Other Rooms Loft, Family Room
Master Bedroom Upstairs
Den/Bedroom Plus 6
Separate Den/Office Y
Interior
Interior Features Granite Counters, Double Vanity, Upstairs, Eat-in Kitchen, 9+ Flat Ceilings, Kitchen Island, Pantry, Separate Shwr & Tub
Heating Electric
Cooling Central Air
Flooring Carpet, Laminate, Tile
Fireplaces Type None
Fireplace No
Window Features Dual Pane
Appliance Electric Cooktop
SPA None
Laundry Wshr/Dry HookUp Only
Exterior
Parking Features Garage Door Opener
Garage Spaces 2.0
Garage Description 2.0
Fence Block
Pool None
Community Features Tennis Court(s), Playground, Biking/Walking Path
Roof Type Tile
Porch Covered Patio(s), Patio
Private Pool No
Building
Lot Description Desert Back, Desert Front
Story 2
Builder Name KB HOME
Sewer Public Sewer
Water City Water
Architectural Style Spanish
New Construction No
Schools
Elementary Schools Kathryn Sue Simonton Elementary
Middle Schools J. O. Combs Middle School
High Schools Combs High School
School District J O Combs Unified School District
Others
HOA Name Oasis Management
HOA Fee Include Maintenance Grounds,Street Maint
Senior Community No
Tax ID 109-23-648
Ownership Fee Simple
Acceptable Financing Cash, Conventional, 1031 Exchange, FHA, VA Loan
Horse Property N
Disclosures Agency Discl Req, Seller Discl Avail
Possession Close Of Escrow
Listing Terms Cash, Conventional, 1031 Exchange, FHA, VA Loan
Financing Conventional
Read Less Info
Want to know what your home might be worth? Contact us for a FREE valuation!

Our team is ready to help you sell your home for the highest possible price ASAP

Copyright 2025 Arizona Regional Multiple Listing Service, Inc. All rights reserved.
Bought with West USA Realty
GET MORE INFORMATION




