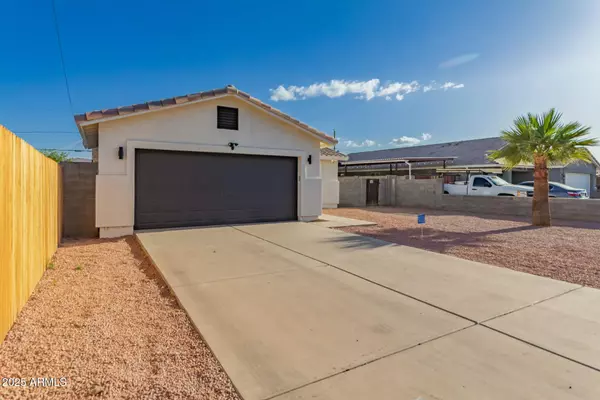For more information regarding the value of a property, please contact us for a free consultation.
Key Details
Sold Price $367,000
Property Type Single Family Home
Sub Type Single Family Residence
Listing Status Sold
Purchase Type For Sale
Square Footage 1,454 sqft
Price per Sqft $252
Subdivision Wier Estates Lots 11-32, 53-74
MLS Listing ID 6899031
Sold Date 10/28/25
Bedrooms 3
HOA Y/N No
Year Built 2002
Annual Tax Amount $949
Tax Year 2024
Lot Size 7,149 Sqft
Acres 0.16
Property Sub-Type Single Family Residence
Source Arizona Regional Multiple Listing Service (ARMLS)
Property Description
Step into this beautifully updated, move-in-ready home featuring 3 spacious bedrooms and 2 bathrooms. From the moment you enter, you'll love the wood look flooring that flows seamlessly throughout the main living area, adding warmth and modern charm. The kitchen has stainless steel appliances, contemporary finishes and an inviting dining area, perfect for entertaining or everyday living. The generously sized guest bedrooms offer comfort, while the primary suite is complete with an en suite bathroom and a new vanity. Both bathrooms have been updated with stylish fixtures, offering a sleek, modern vibe. Freshly painted inside and out, this home is truly turnkey. Step outside to a low maintenance backyard ready for your personal touch, and enjoy a cozy side patio, ideal for relaxing evenings or morning coffee. The front yard is also designed for easy upkeep. Fridge, washer/dryer now included! Perfectly located with quick access to the freeway, walking distance to schools, close to shopping and just 10 minutes from downtown Phoenix and the airport. This home offers style, comfort and unbeatable convenience.
Location
State AZ
County Maricopa
Community Wier Estates Lots 11-32, 53-74
Area Maricopa
Rooms
Den/Bedroom Plus 3
Separate Den/Office N
Interior
Interior Features Eat-in Kitchen, Full Bth Master Bdrm
Heating Electric
Cooling Central Air
Flooring Laminate
Fireplace No
SPA None
Exterior
Parking Features Garage Door Opener
Garage Spaces 2.0
Garage Description 2.0
Fence Wood
Community Features Near Bus Stop
Utilities Available SRP
Roof Type Tile
Total Parking Spaces 2
Private Pool No
Building
Lot Description Gravel/Stone Front, Gravel/Stone Back
Story 1
Builder Name Unknown
Sewer Public Sewer
Water City Water
New Construction No
Schools
Elementary Schools Percy L Julian School
Middle Schools Percy L Julian School
High Schools South Mountain High School
School District Phoenix Union High School District
Others
HOA Fee Include No Fees
Senior Community No
Tax ID 122-60-004-A
Ownership Fee Simple
Acceptable Financing Cash, Conventional, FHA, VA Loan
Horse Property N
Disclosures Agency Discl Req, Seller Discl Avail
Possession Close Of Escrow
Listing Terms Cash, Conventional, FHA, VA Loan
Financing Conventional
Read Less Info
Want to know what your home might be worth? Contact us for a FREE valuation!

Our team is ready to help you sell your home for the highest possible price ASAP

Copyright 2025 Arizona Regional Multiple Listing Service, Inc. All rights reserved.
Bought with My Home Group Real Estate
GET MORE INFORMATION




